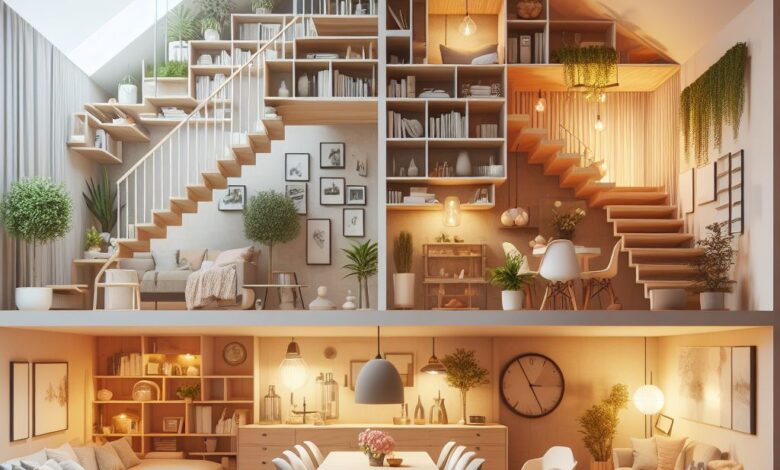Maximising Space in Split-Level Homes: Creative Layout Strategies

Split-level residences, a unique architectural style, offer distinct opportunities and challenges when it comes to interior design and space utilisation. This style of house, characterised by staggered floor levels, has been popular since the mid-20th century. They often feature a living area separated by short flights of stairs leading to upper and lower stories. This layout can be both intriguing and challenging for homeowners looking to maximise their living space. This post delves into innovative layout strategies to enhance the spatial dynamics of these split level homes.
Table of Contents
Embracing Open-Plan Living
One effective approach to creating a sense of spaciousness in these dwellings is by embracing open-plan living. You can create a seamless, airy space by removing non-load-bearing walls, especially between the kitchen and living areas. This design not only improves the flow between rooms but also allows for more natural light to permeate throughout the dwelling. Incorporating consistent flooring and colour schemes across the layout can further unify the space, making it feel larger and more cohesive. Additionally, open plans offer flexibility in decoration and furniture arrangement, allowing homeowners to easily adapt their space for different needs or occasions. The removal of walls also facilitates better social interactions, as family members in different rooms can communicate and engage more freely.
Strategic Furniture Placement
Furniture plays a pivotal role in defining and utilising space in multi-tiered dwellings. Opt for multi-functional furniture, like ottomans with storage or sleeper sofas, to make the most of the limited square footage. Positioning furniture to create distinct zones within an open layout can help define different areas without walls. For example, a sectional sofa can delineate a cozy living area, while bar stools at a kitchen island can mark the dining space. Using furniture to direct traffic flow can also make navigating the space more intuitive, ensuring that each area remains accessible and functional.
Innovative Storage Solutions
Storage can be a challenge in these structures, especially in areas with limited footprints like entryways or lower tier. Utilise built-in storage solutions, such as under-stair drawers or custom shelving, to keep clutter at bay while adding character to the house. Wall-mounted cabinets and shelves take advantage of vertical space and can be used to display decorative items, further enhancing the aesthetics of the house. Cleverly designed storage solutions can also double as decorative features, such as a stylish bookcase that serves both functional and aesthetic purposes.
Enhancing Vertical Space
The varied ceiling heights in multi-tiered houses provide a unique opportunity to play with vertical space. In areas with high ceilings, tall bookcases or artwork can draw the eye upward, creating a sense of grandeur. Conversely, in lower-ceilinged spaces, focus on horizontal lines with low-profile furniture and shelving to make the area feel more expansive. Mirrors can also be used strategically to enhance the sense of space, especially in smaller or narrower areas. They reflect both natural and artificial light, making rooms appear larger and more open.
Creative Use of Light
Lighting is a crucial element in shaping the perception of space. In multi-tiered residences, utilise a combination of natural and artificial light to brighten up the space. Skylights or large windows can flood the area with sunlight, making rooms feel more open and airy. Layering light with a mix of overhead, accent, and task lighting can also help define different zones within an open floor plan. Thoughtful placement of lighting can highlight architectural details and create a warm, welcoming atmosphere.
In conclusion, split level homes present unique opportunities for creative space maximisation. You can transform these distinctive homes into functional and stylish living spaces by adopting an open floor plan, strategically placing furniture, innovating storage solutions, enhancing vertical space, and effectively using lighting. These strategies not only improve the livability of your home but also add to its aesthetic appeal, making your multi-tiered dwelling a delightful place to live.





